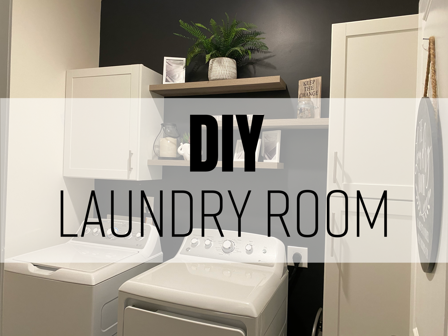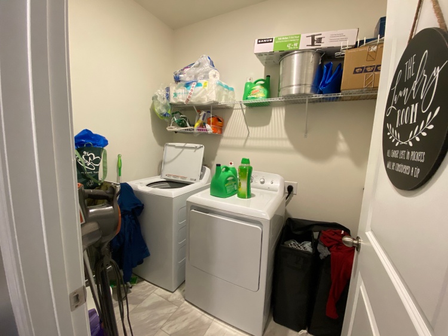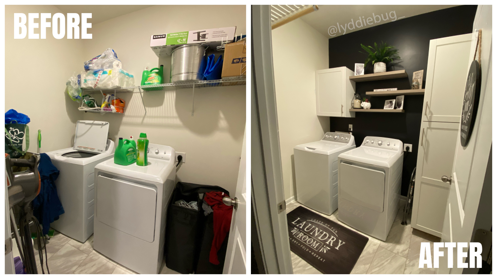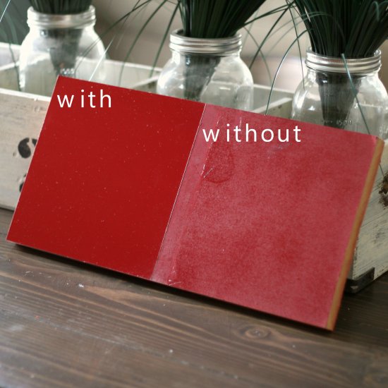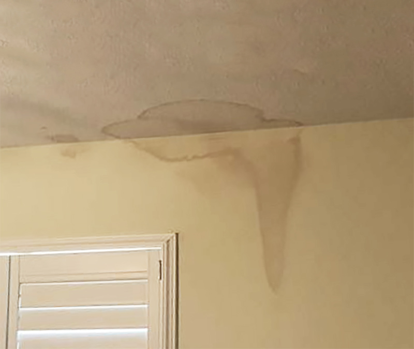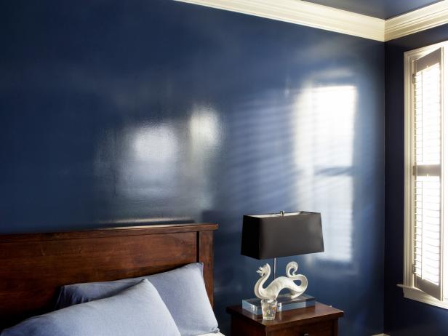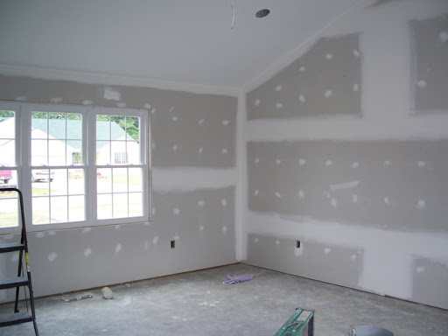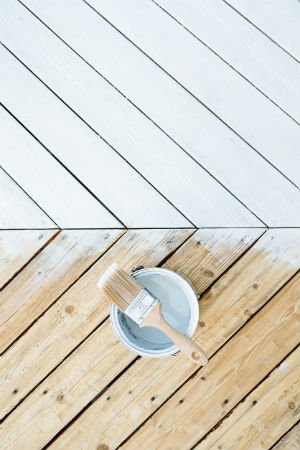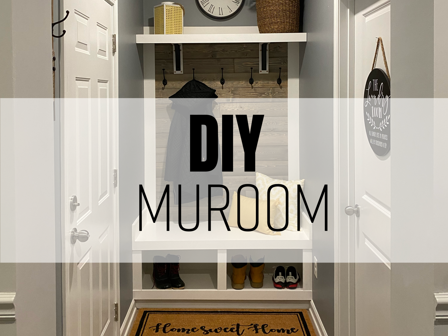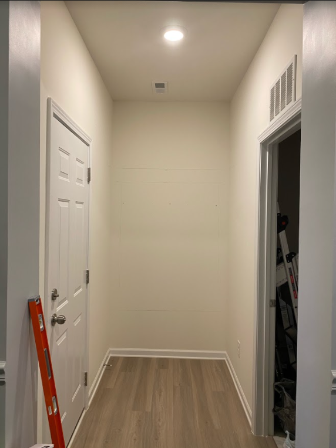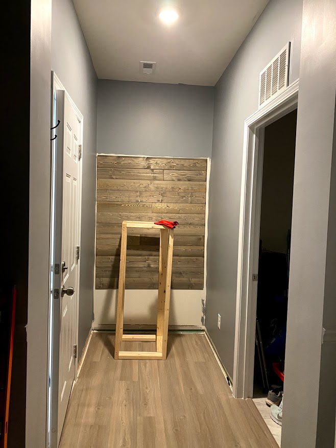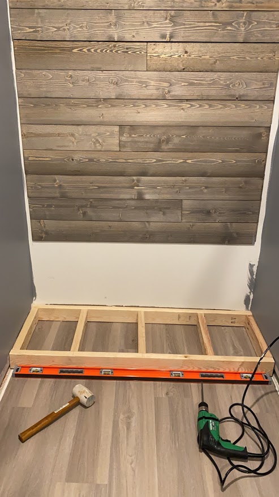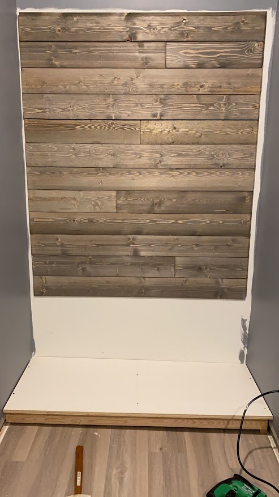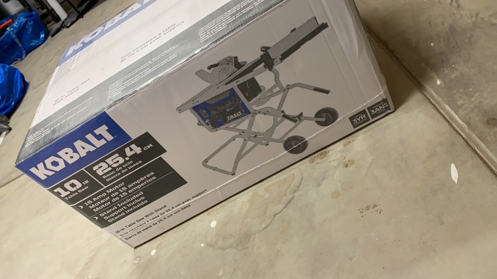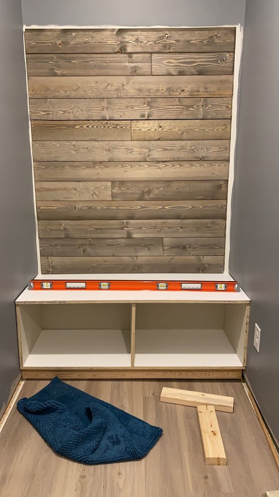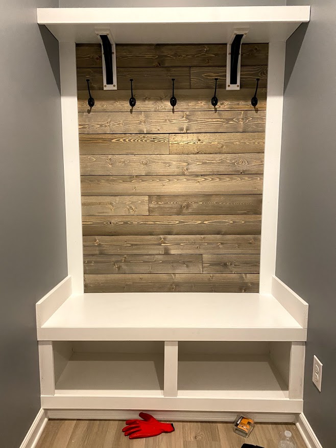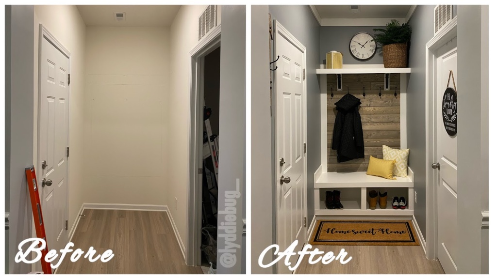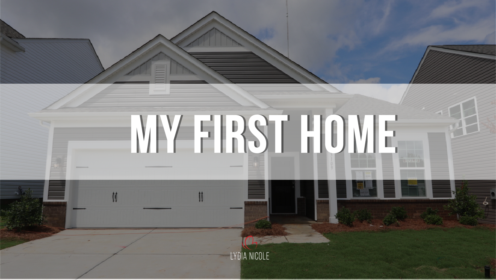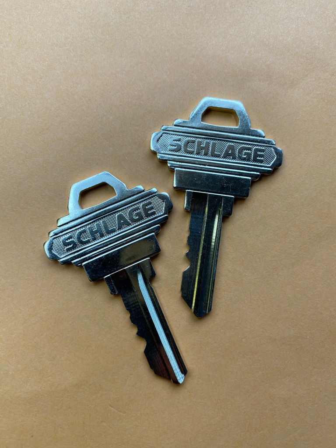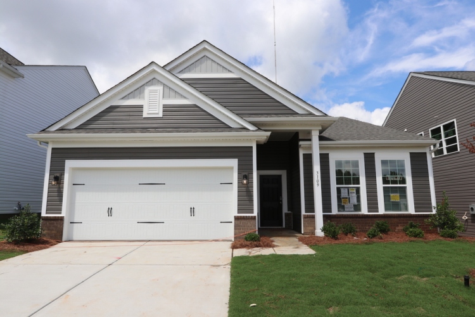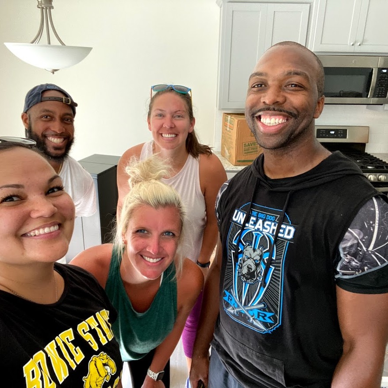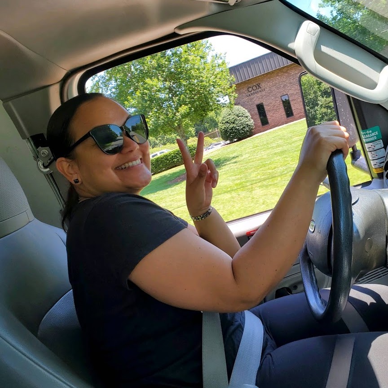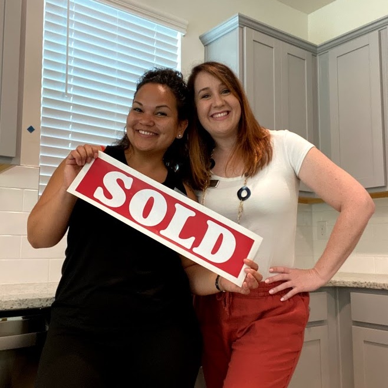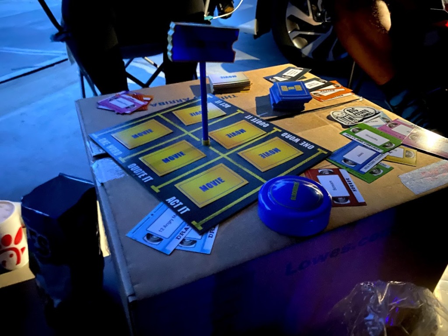As with any new home, the laundry room was very plain and needed some love! While the room is spacious I, like most people, needed more storage. Hidden storage at that. I originally got a quote by a company that did my master closet, and the quote came in at just over $2,300.
I couldn’t bring myself to pay that much for such a small space. Not to mention, James kept telling me that it would be easy to do on our own and that we had the know how to get it done for far less. Several months passed, and after completing the hallway and the mud room it was time to tackle the laundry room. I hopped on my iPad, drew it out, and in a matter of minutes the design was complete and it was time to get started:
1. Remove the Hardware
A little destruction never hurt nobody! Taking down the wire shelving, while tricky, was a lot of fun. If you’re not familiar, the nails to the wire shelving support system are all anchored into the wall. We used a mini crowbar to wedge between the nail and the wall, and from there slowly wiggled them enough apart for the back of a hammer to fit. Once you can hook the hammer underneath, go ahead and pull forward slowly to remove the nail and the anchor.
TIP: If you pull the nail and anchor out too fast, you could potentially create more wall damage than you’re anticipating to already fix. Slow and steady wins the race!
2. Fill and Sand the Wall
Utilizing some wall putty, a good putty knife, and ultimately a sanding block (220 grit) and some tack cloth – fill the nail holes generously, scraping the excess. It’s okay to leave a little more on than you think you’ll need because you’ll be able to sand it back flat later. Oh, and this is a good time also if you want to test some paint colors 😉
TIP: If you don’t put enough putty in each hole, as it dries it will countersink a bit into the hole, so don’t be shy with the putty or else you’ll find yourself filling multiple times which will only slow your project time down.
Not sure when the putty is dry and safe to sand? Purchasing a color changing putty can help! If you’re stuck with a not-so-fancy putty, put your finger over it. If it feels cool to the touch, it’s not dry yet.
Don’t forget, after you sand be sure to go back with a tack cloth to remove the dust!
3. Paint the Accent Wall
Before installing any of the cabinets, I wanted to make sure the accent wall was complete. For this accent wall I went with Tea Kettle Black (Valspar) which is my favorite black. It has blue undertones which matches those in the gray we used in the hallways so it ensured the colors would flow together seamlessly. I only used a quart of paint for the accent wall, and although I almost ran out, it ended up being the perfect amount.
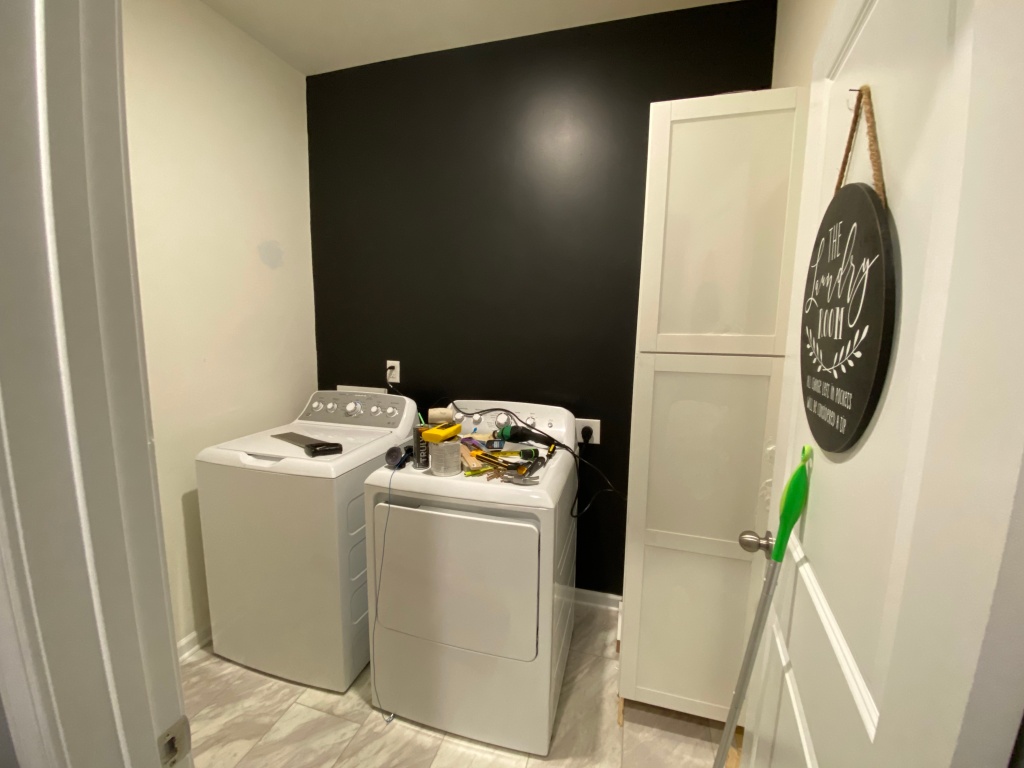
4. Cabinet Installation
I decided to purchase finished cabinets from Lowe’s. I leaned towards unfinished cabinets initially from a cost-savings perspective but decided that I didn’t want to risk having any imperfections and the finished cabinets presented much less risk. They were a bit more expensive, but in the end it was way worth it. All I had to purchase were the handles, which was actually a pretty fun process. I landed on handles that matched the doorknobs and other hardware throughout the house.
The installation process wasn’t as difficult as I thought it would be, but I will say…I’m grateful James was there to help because there’s no way I’d be able to install those cabinets on my own. Once they were installed, we got the hardware in place and they were all set. The amount of storage achieved by installing the cabinets is amazing!
TIP: When you find the stud(s) in the wall you’re going to utilize, measure out the distance from the wall and match that same distance on the back of the cabinet. From there you can drill from behind the cabinet which will ensure you hit the stud when you put the cabinet in place. In the event there aren’t any studs, strong wall anchors will do the trick!
To finish off the cabinet installation, don’t forget about adding new floor trim around any cabinets that meet the floor. Unless you don’t mind the unfinished particle board look…which I don’t think you will 😉
5. Shelves on Shelves on Shelves
I felt like placing a bunch of cabinets in the small laundry space would be overwhelming. Instead, I incorporated a few floating shelves into the design. It opens the space up nicely, and adds the perfect finishing touch. These are super easy to install and they look great!
Once the shelves are complete, the washer and dryer can go back in their place and it’s time to cleanup! The end results of this project amazed me…then again, all of these projects always amaze me! When you sit back and reflect on the work you were able to complete, without any professional experience, it brings with it a certain amount of joy.
If you’re thinking about tackling something similar, here is a list of products and tools we used:
Products Used:
- Quart Valspar Signature, Egghsell
- Acrylic Paintable Caulk
- Wall Putty/Spackle
Tools Needed:
- Mini-crowbar
- Hammer
- Putty Knife
- Sanding Block/Paper
- Tack Cloth and Gloves (your hands will get sticky!)
- Paint Brush and Roller
- Drill and bits
- 10″ Wood Screws
- Wall Anchors (if needed)
- Phillips Head Screwdriver
- Level
- Tape Measure
Instead of spending well over $2k hiring a company, take it from me…YOU CAN do this.
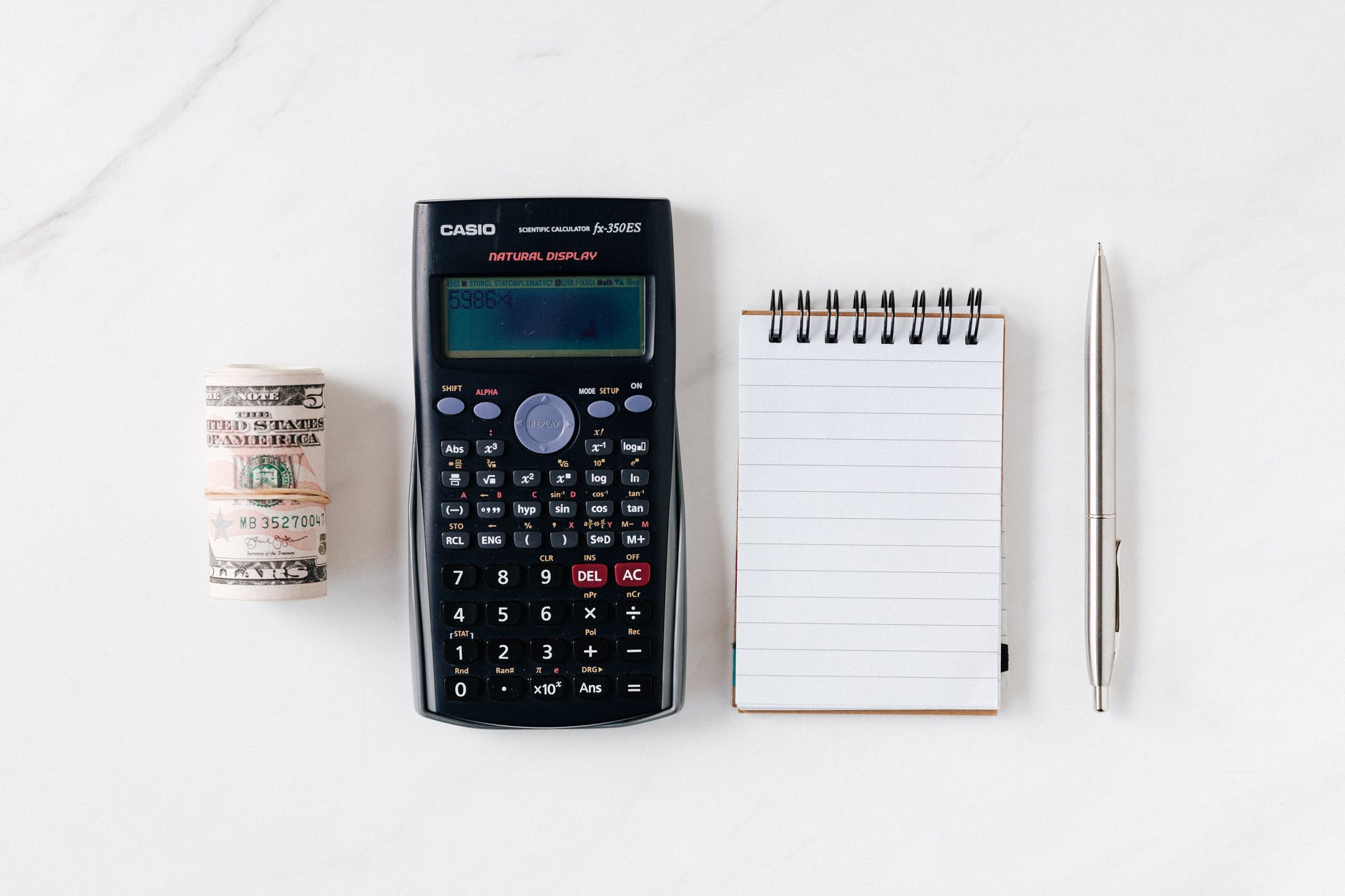
TRANSFORMATION COST
< $600

